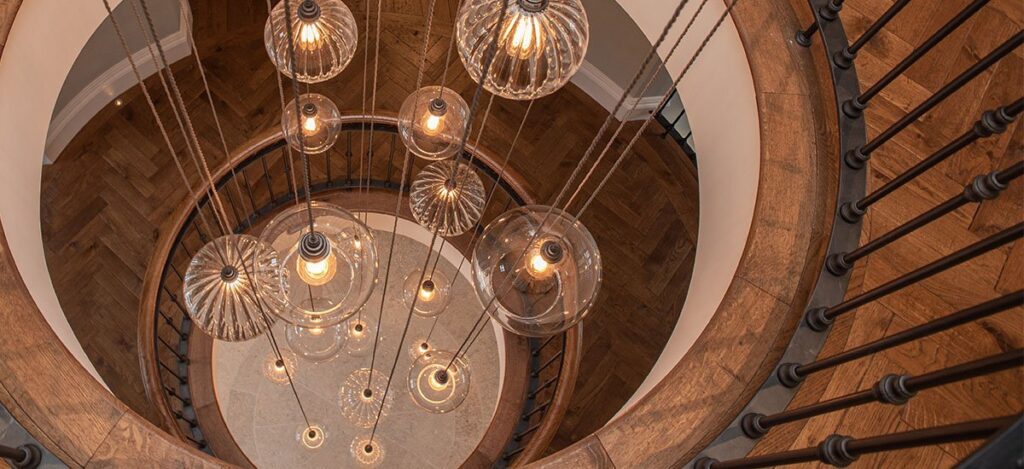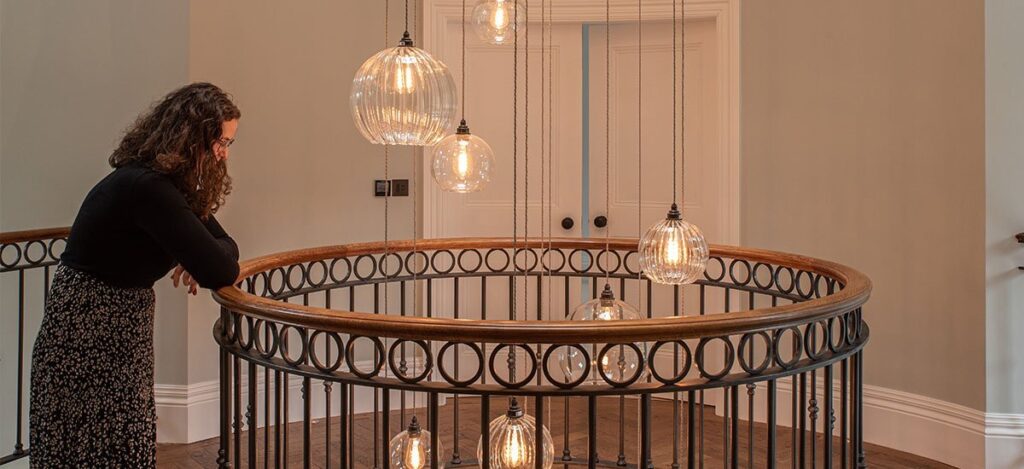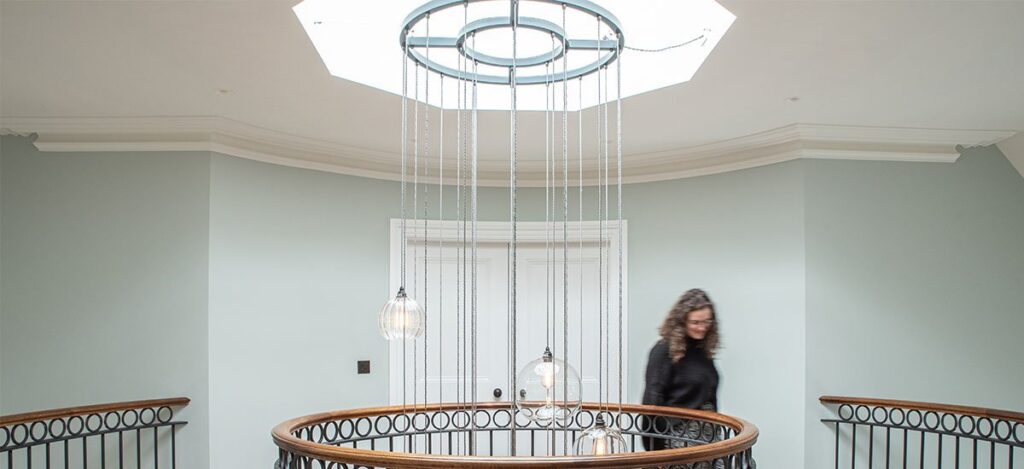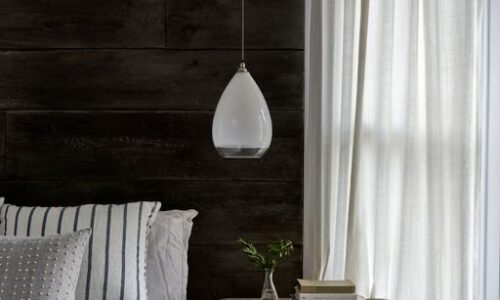Millie, one of the designers who worked on this project, discusses the interesting process from initial brief to installation. Read more about this breathtaking bespoke cluster chandelier, which descends through three floors!
THE BRIEF
The customer discussed creating a stunning statement feature, which would descend through the atrium and be visible from all three floors. They still wanted to be able to appreciate the view of the sky from the sky lantern, so a challenge our designers faced was to not obstruct the view completely while incorporating many of beautiful Hereford shades that the customer loves in a mix of sizes and glass types.

THE DESIGN PROCESS
The design team initially received the first enquiry in 2019, almost a year before Millie joined! However, it is actually the cluster that she helped design on the first week of working at Fritz, and when Rich Nash joined a month later he also became involved in the design process! The team worked closely with the clients lighting designer, Steve Allen from Connect Intelligence Ltd on this project.
After Millie sketched some initial frame designs, Rich then transferred them into SolidWorks and made a model of the cluster. Rich was then able to render the model for the clients to visualise the different glass and metal finishes available at Fritz Fryer.
Once they had decided their favourite design the frame was ordered from the laser cutters, when it arrived it was checked thoroughly in the workshop for quality. Once it had passed, it was sent off to the powder coater to be finished in a specific RAL colour code which the customer requested to match their windows.
Rich in the workshop then wired up the 24 pendants at there varying lengths and created a wiring harness inside the frame ready for their electrician to connect to their main feed.
It was then carefully packaged (in its own bespoke box!) and sent out to the customer!

WHERE DID INSPIRATION COME FROM FOR THIS DESIGN?
The atrium in the customer’s home is large and circular, so the design team decided that a circular frame would suit the space. They opted for a double ring design so as to include enough pendants to fill the large area.
A ‘frame’ was used as opposed to a ‘tray’ so as not to obstruct the natural light which came from the sky lantern, and also allow a nice view of the sky when walking beneath.
Due to the large drop it was important to use the XL size to fill the space, and to also give the lantern another dimension.

WHAT ARE THE FEATURES OF THIS DESIGN?
This design is a 24 Way Cluster chandelier, with a mix of 16 large and 8 extra large ribbed and clear Hereford shades. It hangs from a circular aluminium tray that is suspended from an eye bolt, which was pre-installed into the centre of the roof lantern. It passes through a very unique circular atrium across 3 floors – which is over a 6.5m drop!

